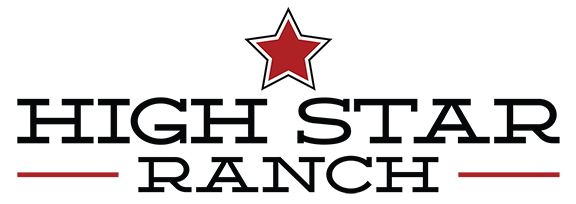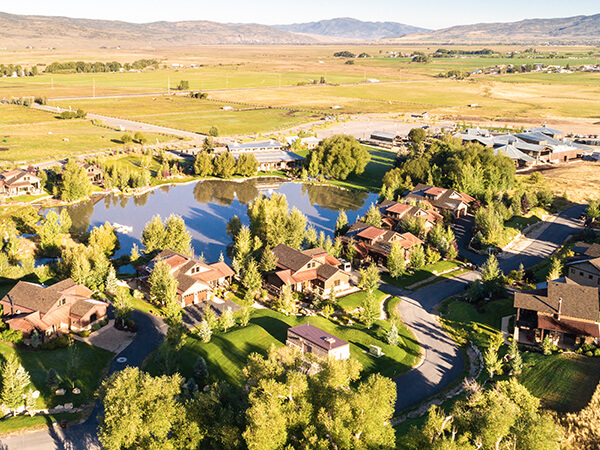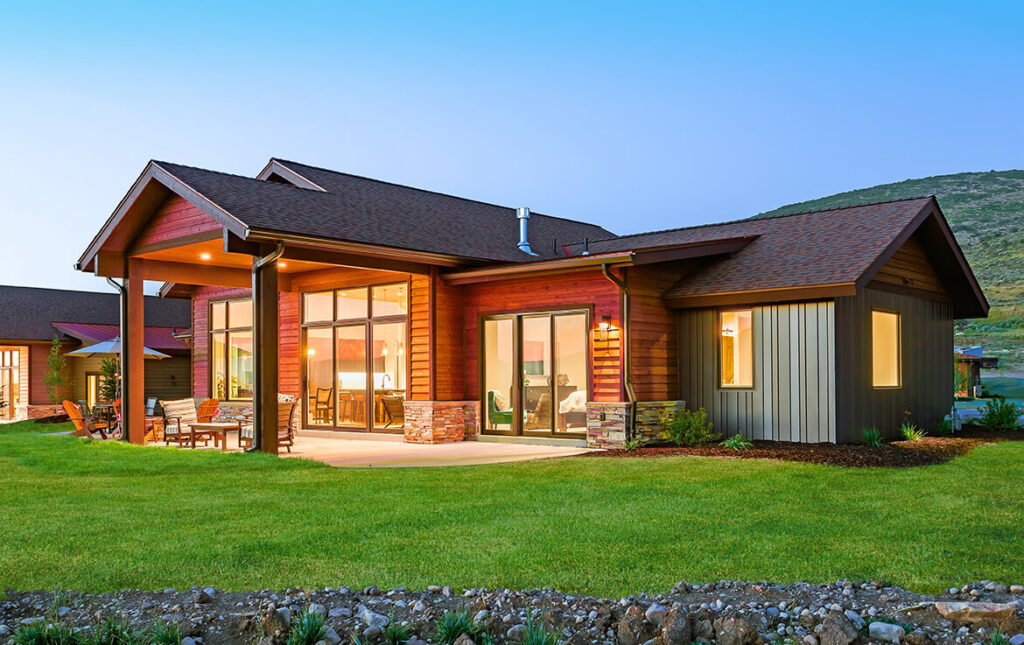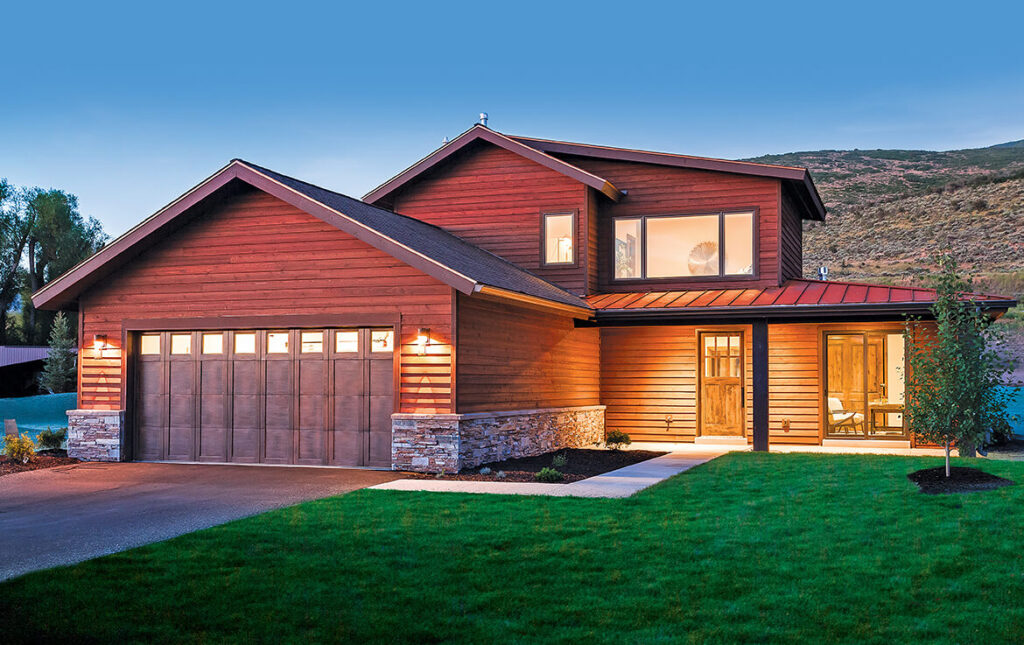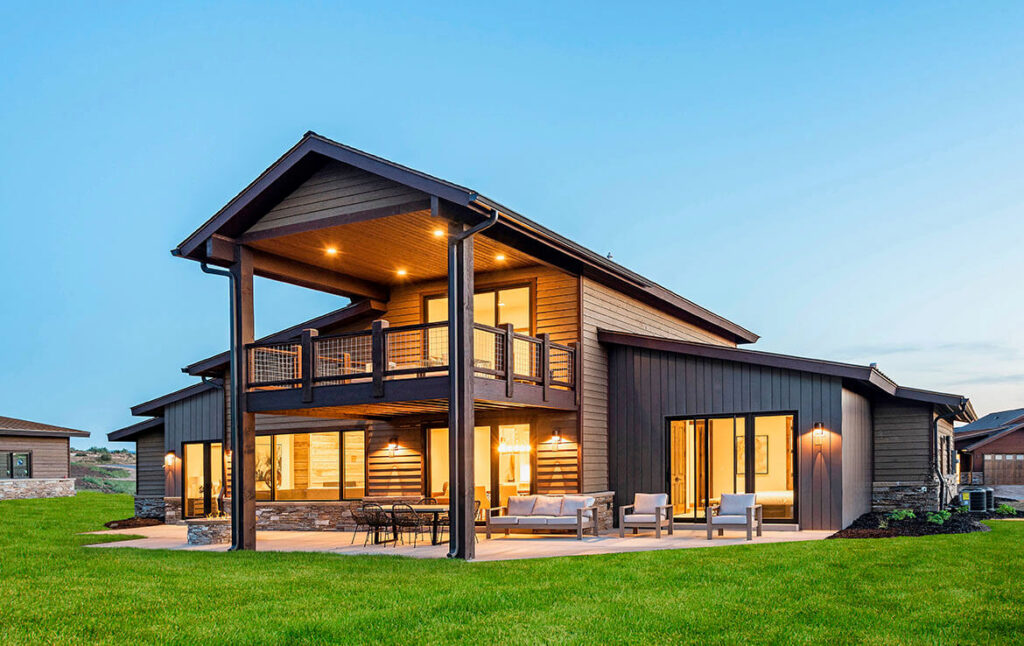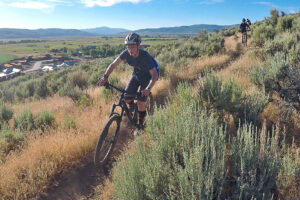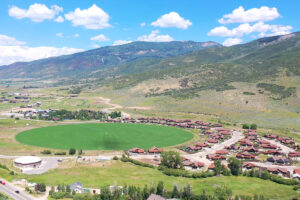With gorgeous mountain scenery, easy access to some of Utah’s best outdoor recreation opportunities, and a convenient location just a few miles outside Park City and a short drive from Salt Lake City, High Star Ranch is an incredible place to live. And while homes are going fast in our Thorn Creek subdivision, there are still plenty of lots left. With four separate model homes available, each offering their own unique charm, there’s bound to be a home in Thorn Creek that works for you. Read on to learn more about the four model homes and get an idea of which design will be best for your family’s needs.
A single-level floor plan featuring an exceptionally efficient 2,050 square feet of livable space, the Gateway boasts an efficient, open-concept design and three en-suite bedrooms with adjoining baths. 12-foot ceilings in the great room and gourmet kitchen add a luxurious touch to the cozy layout. The 2.5-car oversized garage (including a bonus ATV bay) offers plenty of room for all your toys, tools, and storage, and a significant covered outdoor living area gives you plenty of room to grill, entertain, or just kick back and soak up the views.
A two-level, open-concept floor plan featuring four bedrooms and four and a half baths spread across 2,841 square feet, the Uinta model offers both space and privacy for families and homes with frequent guests. The great room attached to the gourmet kitchen opens to a covered back patio, as does one of the second-floor bedrooms—you’ll enjoy incredible 360-degree mountain views from both the lower- and upper-level decks. The master suite with walk-in closet and five-fixture bathroom also features its own back-patio access, and an oversized 2.5-car garage with a bonus ATV bay gives you more than enough room for tools, gardening supplies, or outdoor gear.
Our largest single-level floor plan, the Summit is perfect for the home buyer who wants a little more space, but still appreciates the simplicity and functionality of single-level living. Four en-suite bedrooms, four and a half baths, and 2,498 square feet of space offer plenty of room for families or frequent entertainers, while the oversized 3-car garage offers ample room for ATVs, bikes, and all your other gear or projects. The master suite, gourmet kitchen and main living area, and one of the guest suites all open up to an extensive back patio, complete with a covered area perfect for enjoying the surrounding scenery year-round.
Our roomiest floor plan, the Wasatch offers ample room for large families or large gatherings. Five bedrooms, five and a half baths, a loft-style upper living area, and a main-level master spread across 3,352 square feet make this home ideal for the frequent host. Tucked into its own room of the house, the spacious master suite includes an en-suite den and bathroom. Family members or guests in the other bedrooms will also have plenty of privacy, thanks to en-suite bathrooms and efficient use of the open-concept design. Covered outdoor living space on both the main and upper levels offers jaw-dropping 360-degree mountain views, and an oversized 3-car garage offers more than enough room for all your gear, toys, tools, and projects.
Of course, all four of these floor plans offer an impressive list of available upgrades and custom finishes. Future amenities include a clubhouse coming in 2020, plus current conveniences like great food and drinks at State Road Tavern & Restaurant, guided excursions from Rhodes Valley Outfitters, and concerts and events at the nearby DeJoria Center. Full and partial horse boarding is also available.
Ready to get started planning your ultimate mountain retreat? Contact us today and we’ll help turn your dream home into reality.
